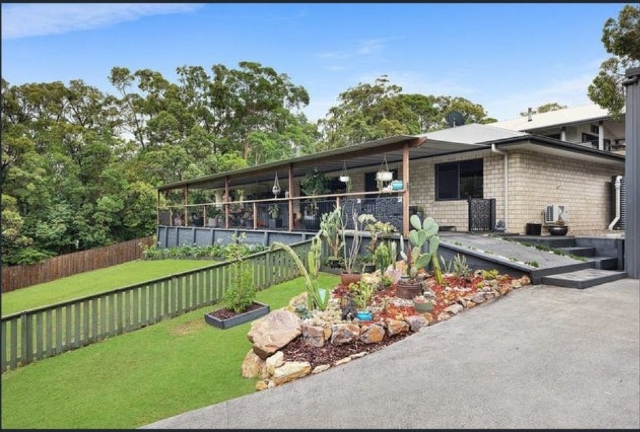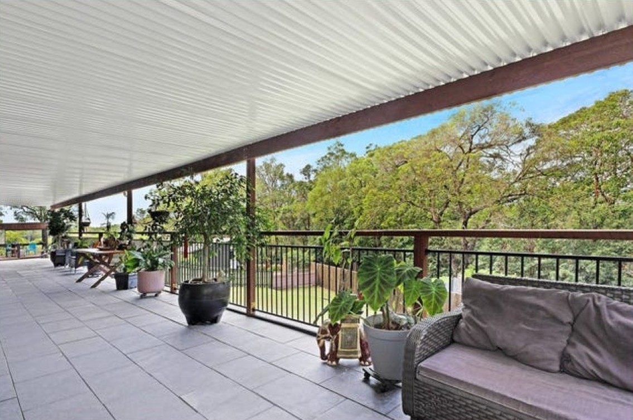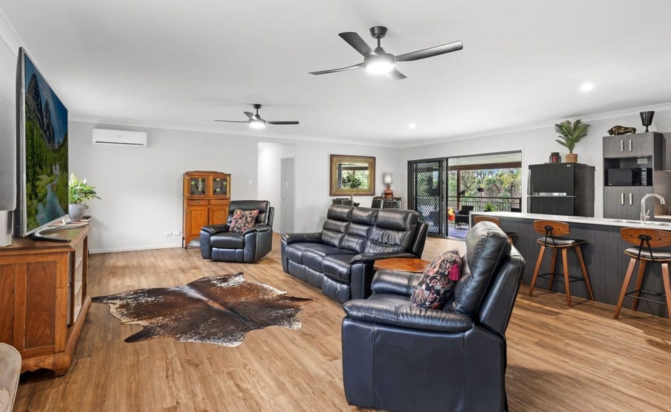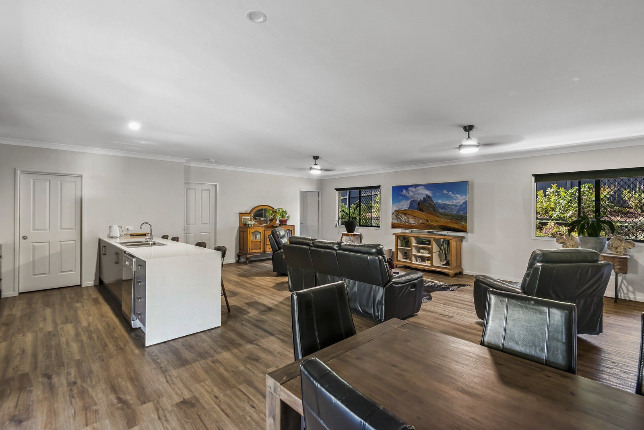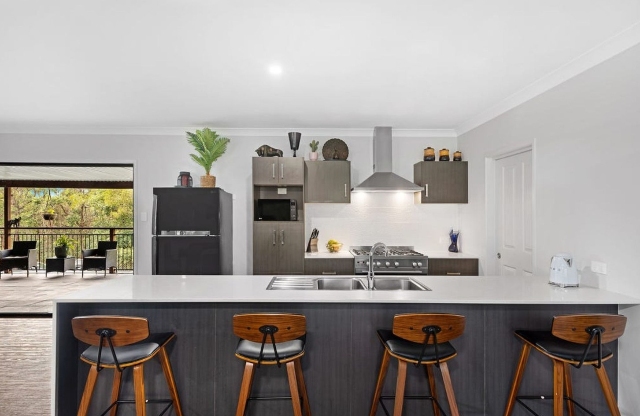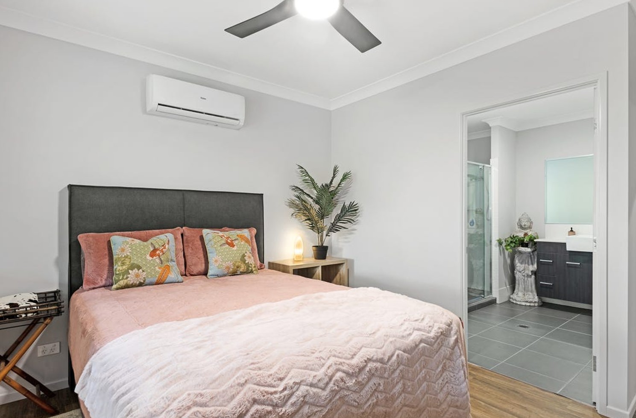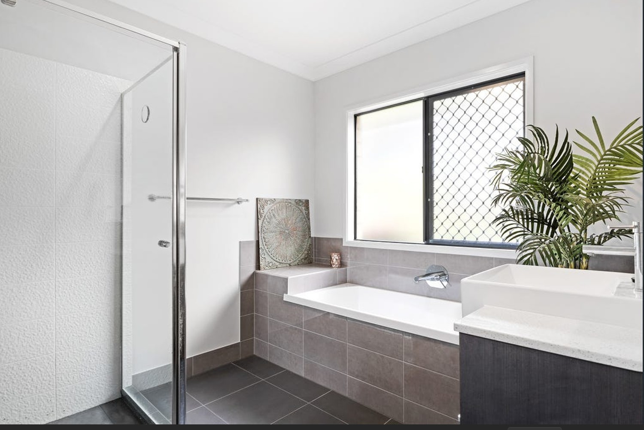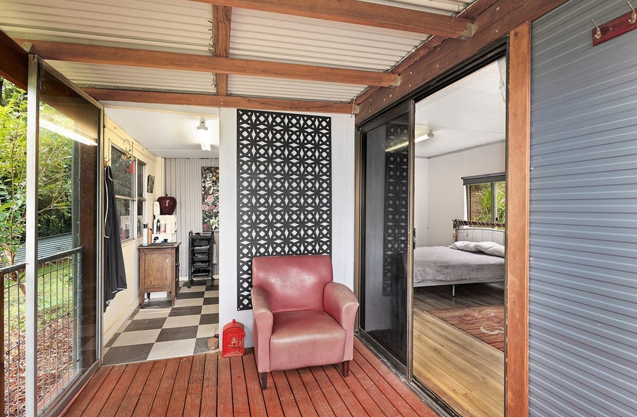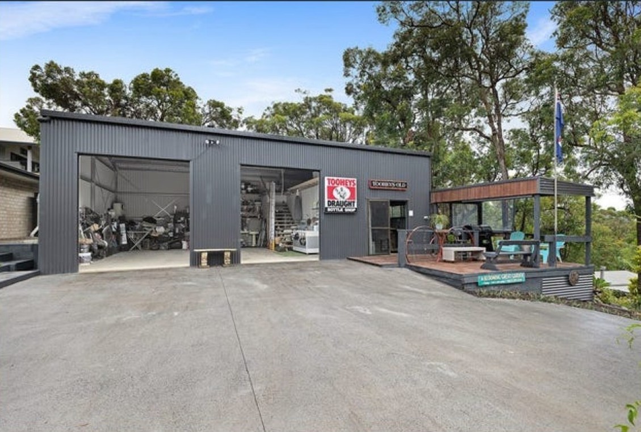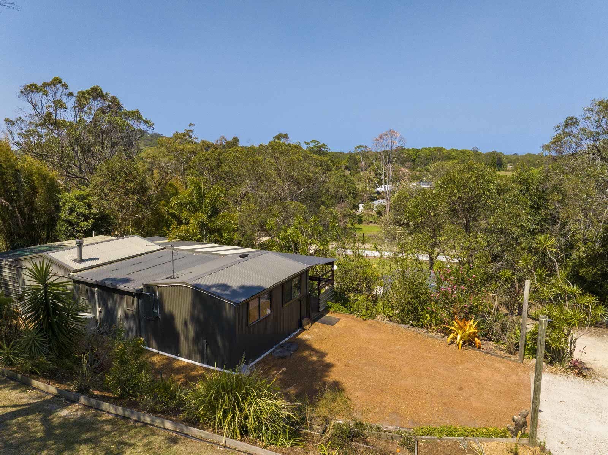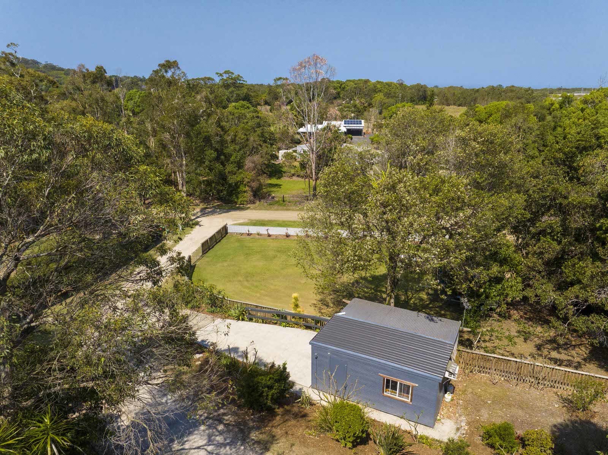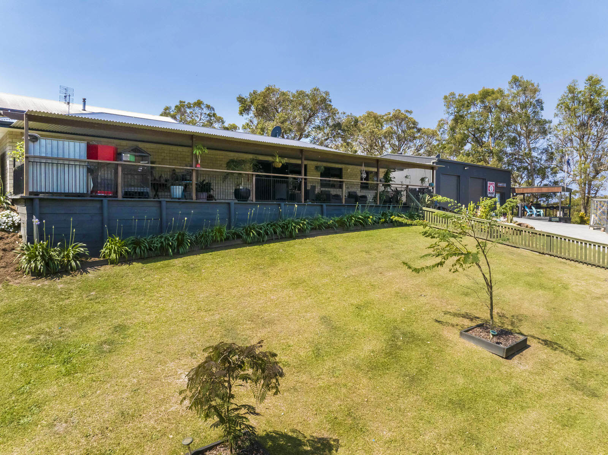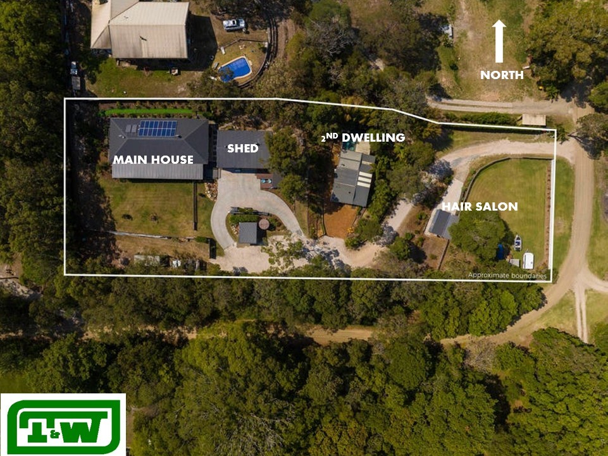Broadwater
26-30 Cook Street
$1,360,000
6
3
4
Property Features
- 21432309 Property ID
- 6 Bedrooms
- 3 Bathrooms
- 2 Garage
- Land Size 4806 Square Mtr approx.
- Rates 496.25 Quarterly
- Air Conditioning Yes
- Broadband Yes
- Built In Robes Yes
- 2 Other car spaces
- Fully Fenced Yes
- Hot Water Service Electric
- Pay TV Yes
- Reverse Cycle Yes
- Shed Yes
- Split System Yes
- Study Yes
- Workshop Yes
Property Description
Four-year-old brick home on a massive 4806sqm allotment situated in the Broadwater village in a flood free location with plenty of improvements and possibilities. The 'Dixon' home built in 2021 has four good sized bedrooms with built in robes. (Main bedroom has ensuite and walk in robe) There is a large open plan kitchen, dining and lounge area. Gas appliances and stone benchtops in the kitchen and of course a dishwasher. There is hard wearing vinyl plank flooring throughout the entire home and security screens installed. The home is cooled by split system air-conditioning and ceiling fans and a 5kwh solar system and solar hot water reduces the electricity costs. The 21m long front verandah provides a magnificent outdoor living space, with plenty of undercover room (4m wide) for outdoor dining tables, lounges or chairs. Adjacent to the home is the 'play area'. A 12m x 8m x 5m high shed provides not only storage for cars, boats or caravans but the third bay has been converted into a 'man cave' or sports bar. Full equipped with running water, toilet, ceiling fans and covered deck area and there is Foxtel installed, 150 inch screen and projector along with bars for entertaining. The other two bays, both have electric roller doors, plenty of shelving, tool storage and a mezzanine storage area over the third bay. The temporary accommodation utilised whilst the Dixon home was being built, is situated about 100metres from the main house and is another source of accommodation. This dwelling has two bedrooms (with a/c) open plan lounge and kitchen area along with a 12m x 5m bathroom and a 12m x 4m front deck. Towards the front driveway access point there is a fully DA approved hair salon building. Totalling 6m x 3m the building has power, air conditioning, a small kitchen storage area and hot water connected. Utilised to run a hairdressing business for a number of years, this would be ideal for a similar type of business or art studio. There have been so many improvements in infrastructure and landscaping the property real needs to be seen to appreciate the work that has been completed - and more importantly the opportunities that this property presents. Combine all of this with the location being three minutes from the beach, 10 minutes from Evans Head and 1km from the M1 on-ramp - this property is surely the complete package !
